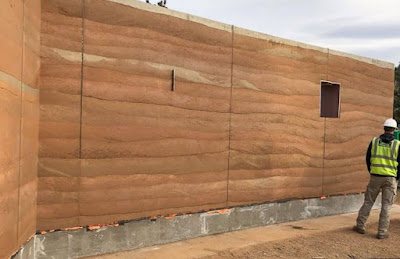Vesara Architecture
Vesara Architecture: The Fusion of North and South Indian Styles
Vesara architecture is a unique style that emerged in India during the 6th century AD. This architectural style was characterized by the fusion of two dominant architectural styles of that time, the Northern Indian Nagara style, and the Southern Indian Dravidian style.
Vesara architecture was a response to the changing cultural and religious practices of India during the medieval period. It combined elements from the Nagara and Dravidian styles to create a new architectural language that reflected the syncretic nature of Indian society. This style was particularly prevalent in the Deccan region of India, which was a melting pot of different cultural influences.
One of the most distinctive features of Vesara architecture is the use of a central tower or shikhara, which is a hallmark of the Nagara style. However, this tower is usually flanked by smaller towers or gopuras, which are a feature of the Dravidian style. The towers are intricately carved and decorated with sculptures of gods and goddesses, as well as scenes from Hindu mythology.
Another unique feature of Vesara architecture is the use of mandapas or pillared halls. These halls were used for a variety of purposes, including religious ceremonies, lectures, and community gatherings. The mandapas were usually located in front of the main temple and were designed to be open and airy, allowing for good ventilation and natural light.
Vesara architecture also made use of intricate carvings and sculptures on the exterior and interior walls of temples. These carvings and sculptures depicted scenes from Hindu mythology and were designed to tell a story or convey a message. The carvings were usually made from stone or wood and were painted in bright colors to make them more vibrant.
One of the most famous examples of Vesara architecture is the Hoysaleswara Temple in Halebidu, Karnataka. This temple was built in the 12th century AD and is known for its intricate carvings and sculptures. The temple has two shrines, one dedicated to Shiva and the other to Vishnu. The exterior of the temple is decorated with intricate carvings of gods and goddesses, while the interior features pillared halls and beautifully carved ceilings.
In conclusion, Vesara architecture is a unique style that represents the fusion of North and South Indian architectural styles. This style was prevalent during the medieval period in India and was a reflection of the syncretic nature of Indian society. Vesara architecture is characterized by the use of central towers, pillared halls, and intricate carvings and sculptures. The Hoysaleswara Temple in Karnataka is a great example of Vesara architecture and is a testament to the rich cultural heritage of India.




Comments
Post a Comment